Grade II
Date listed: 19th April 1974
Date of last amendment: 19th April 1974
SD 6828 SW 4/5
Circa 1825. 2 stone octagonal piers, panelled and cusped, with spirelet tops. 3 cast iron gates of Flamboyant tracery, very elaborate, with cusps and foliations. Cathedral Gateway, Nos 20, 28, 30 and 36, Railings, Piers, Lampholders and Statue, Boulevard and Cathedral Church of St Mary form a group.
Cathedral Church of St. Mary the Virgin
Grade II *
Date listed: 28th November 1951
Date of last amendment: 25th October 1991
SD 6827 NW
Cathedral church (since 1926), formerly parish church. 1820-6 by John Palmer of Manchester; damaged by fire in 1831 and restored by Thomas Stones, clerk of works, in consultation with Thomas Rickman. Large-scale E extensions of 1926 by W A Forsythe; central (transeptal) corona by Lawrence King, 1961. C19 work in ashlar; C20 in snecked rubble; slate roofs. W tower flanked by rooms that contained the stairs to the galleries (now removed), nave and aisles. Shallow chancel removed and replaced by large transepts, choir and side chapels, all set over offices. C19 work in Decorated revival style. W tower, archaeologically careful and advanced for its date: 3 stages, the lower stage with ogee-headed superordinate arch containing W doorway under flat gabled portal, and 2-light window; 1st stage divided with paired windows under clocks; paired belfry openings under ogee hood moulds; angle buttresses gabled and finialed clasp polygonal pinnacles; pierced parapet. Aisles and nave battlemented, the former with tall 3- light windows with a heavy transom (to conceal galleries), buttresses between; the latter with paired windows. 1926 work (incomplete) in spare Decorated style; corona with 7-light square-headed windows to each of the eight facets, the window bays divided by mullions that rise above parapet level; taller angle pinnacles; all this in an economical Modern style, the whole surmounted by a tall spire. Interior: nave of 6 bays (the E bays altered when church extended). Cylindrical piers with attached shafts to cardinal points; deeply moulded arches with continuous hood-moulds; continuous formal foliage frieze below clere story windows; ribbed tierceron star vault with longitudinal rib. Aisles have flat ribbed ceiling with springers. Tripartite W arrangement of doorway flanked by ogee-headed recesses. Fittings: very few. 4 C14 seats with misericords. Some C19 glass includes (NE) Morris & Co; glass to N transept 5-light window formerly in E window of original church, mid-C19 Flemish. Palmer's design is an interesting early example of archaeologically-careful pre-Puginian Gothic Revival work, and the starred status of this building reflects the importance of this.
Originally a parish church of 1820's by John Palmer. Reconstructed in consultation with Ricknan after a fire in lfljl+ Raised to cathedral status in.1926, with alterations by W A.Forsythe. Original West tower and nave of 5 bays, with Decorated windows with transoms. West end has ogee arches ornamented with foliated balls and capitals and blind traceried niches. Tall clerestory. Ribbed vaults with foliated bosses. East end and transepts in simple C20 Gothic style. Crossing with octagonal corona, modern stained glass and distinctive spire of 1961 by Laurence King. Cathedral Church of St Mary, Railings, Piers, Lampholders and Statue, Boulevard and Cathedral Gateway, Nos 20, 28, 30 and 36 Church Street form a group.
St. Martin's Chapel.
A memorial chapel to the former East Lancashire Regiment.
a study by
Gordon Hartley
It is believed that a church has existed on this site since around 596. The church was already dedicated to St. Mary at least from Saxon times.
A Norman church then stood on the site, as remains of this came to light when a new church was being built in 1820.
Like other medieval churches St. Mary's had chantry chapels, where priests prayed for the donors.The Walmsley and Osbaldeston families each founded them. In 1451 Thomas Stanley,2nd Earl of Derby established a chantry, which had a song or grammar school attached to it. Endowments of the Derby chantry were used to form Blackburn Grammar School, which later recived a royal charter from Queen Elizabeth I.
By 1818 the church had fallen into disrepair.The last service was held on 10th November 1819 and the old church was pulled down in 1820.The tower though, remained until about 1870. John Palmer was commissioned to design a new one which was consecrated in 1826.
In 1926 Blackburn Diocese was created and the parish church became Blackburn Cathedral.
Since then various alterations and refurbishments have taken place.The most recent being the Lantern Tower.
Gordon Hartley takes us round the building, highlighting tombs and Coats of Arms, together with photographs of some of the magnificent stained glass.
A printed version of this work, which contains more information is available for consultation in the Community History Department of Blackburn Library
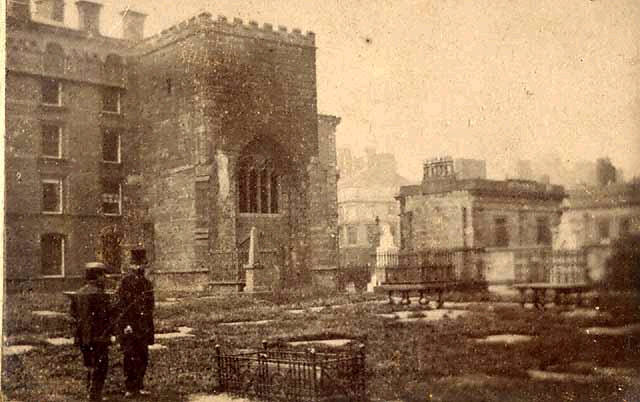
The chapel named on the plan as Lady Chapel was the DE RISHTON CHAPEL. It formed the South aisle of the chancel in the Parish Church. This chapel was originally given to the de Rishton family. However it appears to have been given, not to the lords themselves, but rather to the manor in which the lords lived.
When the de Rishtons owned the manor, they were buried in the de Rishton vault in the Blackburn Parish Church. Later the Talbots also had a vault in the chapel, and almost every Talbot Lord of Rishton Manor was buried there.
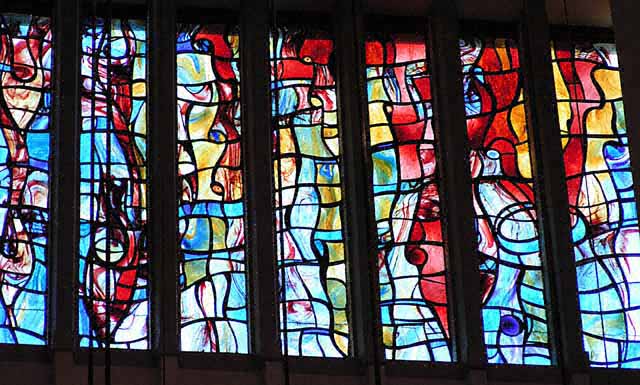
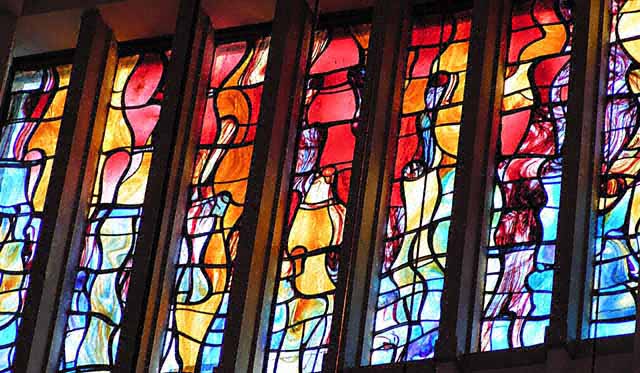
The following four windows are high up in the South Transept. They are a memorial to Archdeacon Birch.
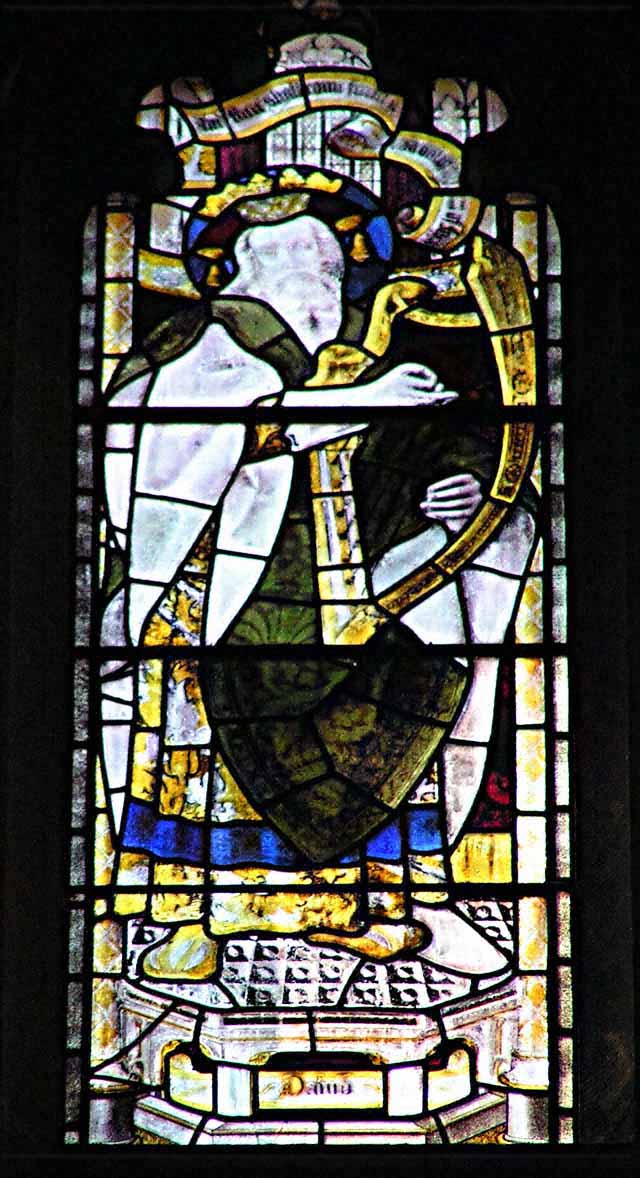
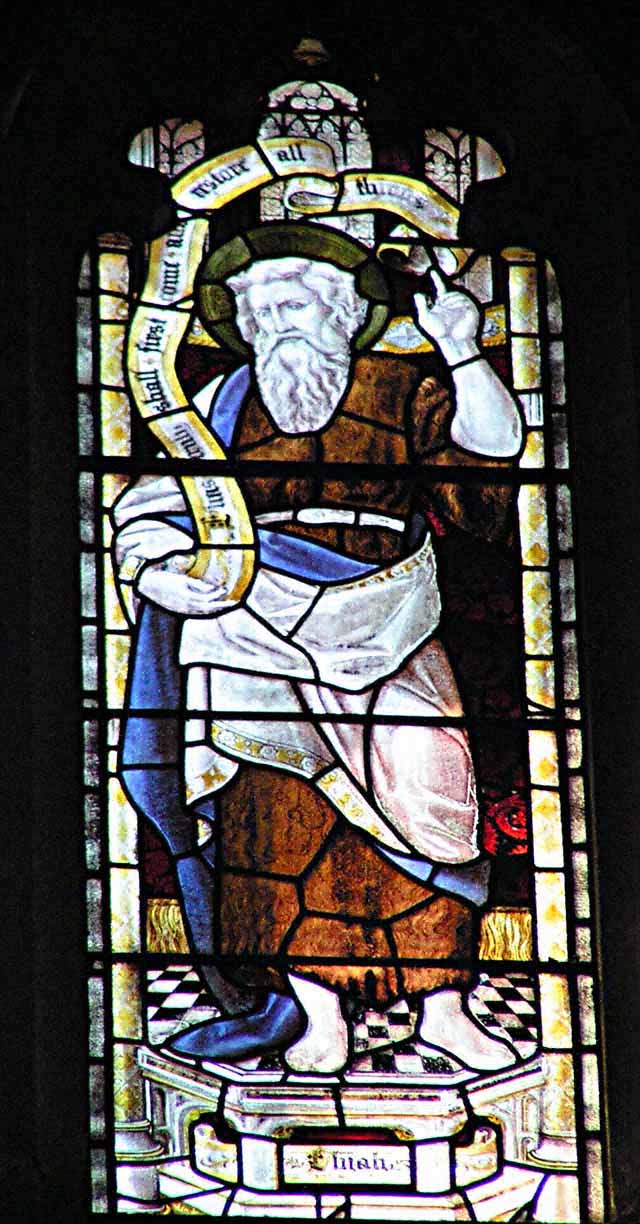
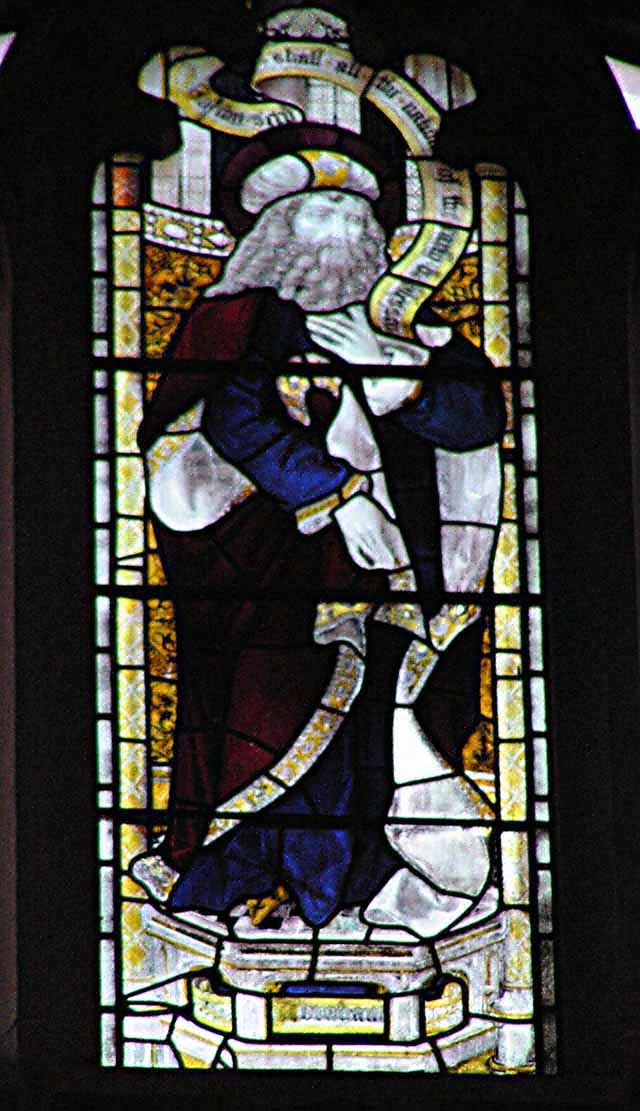
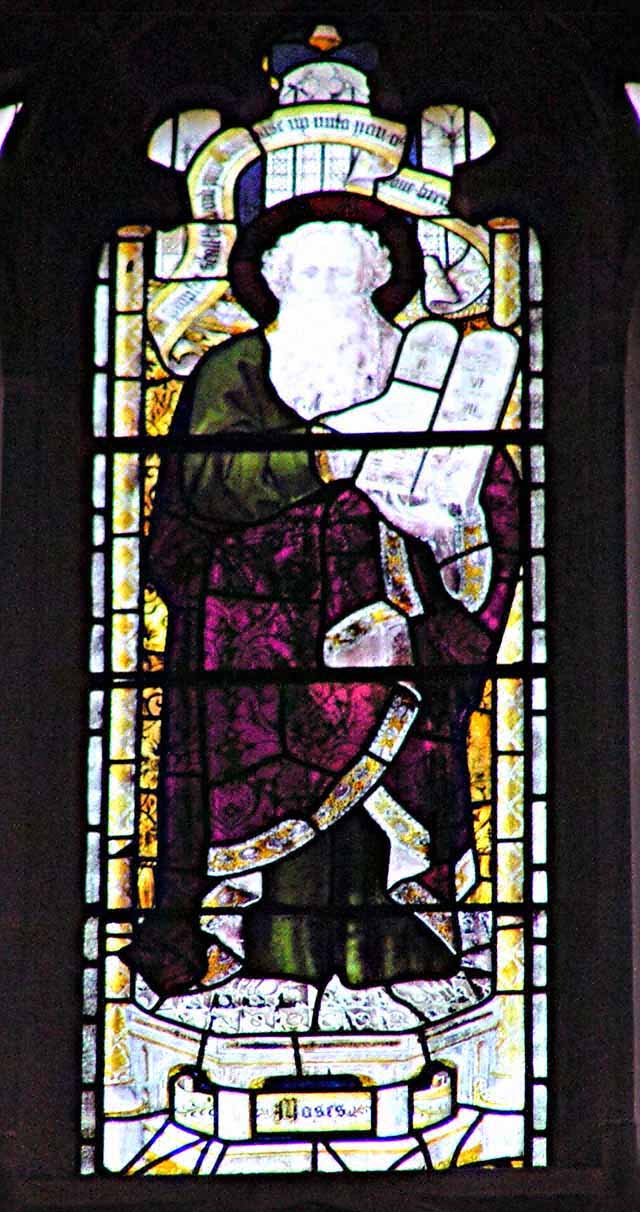 David Elijah Abraham Moses
David Elijah Abraham Moses
The ground under what was the whole of the Cathedral before it was enlarged and what today is the nave was built on sloping ground. The building is supported on huge barrel vaults.
Before the Cathedral was enlarged, some of the vaults at the east end were used as meeting rooms by the Boy Scouts and Girl Guides.A vault at the south east corner was used as a choir vestry.
Under the west end of the Cathedral are three tombs. The oldest of these is the family tomb of the Feildens of Feniscowles situated under what was once the north porch.Sir William Feilden was buried here in 1850. At the end of the tomb there was placed a marble tablet inscribed "Sir William Feilden, Baronet, died 17th May 1850 aetat 78".
Under the west end of the south aisle is the Cardwell tomb.
The third vault in the crypt is that of the Robinson Family, which was originally the tomb of the family of Dixon Robinson of Blackburn and Clitheroe.
There is now a cafe situated in the crypt of the new section of the Cathedral.
There are many graves in the Cathedral grounds. Some of the gravestones still survive and have been placed around the Cathedral.
This is how the window looks now...
... and this is how the window looked before it was broken.
The windows from left to right...
© Gordon Hartley - terms and conditions
Are bust of St. James the less so called because of his short stature, bearing a
fuller’s club (tradition tells us that his brains were beaten out by a fuller’s club).
St. Peter holding the keys of heaven. (Matthew Xvi 19)
St. Paul holding a sword, the symbol of martyrdom. (He was beheaded by a sword).
St. Thadaus meaning St. Jude, with carpenters square, emblematic of his trade (He was Our Lord’s brother).
Lastly St. Andrew depicted bearing the traditional cross. The bust of St. Andrew is the work of an artist belonging to the Italian school of the 17th century and the remainder belong to the school of Flemish painters who did a considerable amount of work in this country in post-reformation days.
None of the piece of glass of St. Andrew survived.
This window was originally the East window but was moved when the cathedral was enlarged and is now in the north transept
This image shows the East window in place before it was moved
Before the cathedral was enlarged there were 12 memorial windows. Three pains of glass to each window. They are described below with family names indicated.
The oldest being at the west end of North Aisle
1. Subject being, ENOCH, PAUL, ELIJAH.
With the question
“ubiest mors Victoria tuq”
IN MEMORY OF THOMAS AINSWORTH.
2. Subject, ABRAHAM’S SACRIFICE; THE BRAZEN SERPENT; THE ARK OF THE COVENANT
IN MEMORY OF DIXON ROBINSON.
3. Subject, THE RESURRECTION.
IN MEMORY OF THOMAS BENTLEY.
4. Subject, THE LORDS PRAYER.
IN MEMORY OF GEORGE PICKUP HARTLEY.
5. Subject, CHARITY NEVER FAILETH.
IN MEMORY OF MARY DUTTON.
6. Subject, THE LAMB OF GOD; ANNA; SIMEON.
IN MEMORY OF WILLIAM STONES.
7. Subject, FAITH HOPE CHARITY.
IN MEMORY OF THOMAS THWAITES.
8. Subject, THE LAST SUPPER; THE CRUCIFIXION; THE ABCENSION.
IN MEMORY OF WILLIAM BRADLEY PARKINSON.
9. Subject, CHRIST BLESSING LITTLE CHILDREN.
IN MEMORY OF JOHN LEWIS
10. Subject, WASHED IN THE BLOOD OF THE LAMB.
IN MEMORY OF JOHN & ALICE DUGDALE
11. Subject, FAITH; HOPE; CHARITY.
IN MEMORY OF EDWARD FOSTER.
12. Subject, THE CONFESSION OF THOMAS.
IN MEMORY OF HARRIET THOMAS.
These windows I think would have looked like this one:
This may even be one of the set of twelve I was sad to be told, that all these windows except for one set have all been broken up and been made into a new window. This below is that new window. It is located in the South transept.
I like this new window but I do feel that the memorial names of all the people that were on the old memorial windows, should be placed on a plaque and placed under this new window.
One of the memorial windows can be seen at the bottom of this image:
Pictured above is the marble pulpit 1879. A memorial to Miss Wilson.
The following used to be in the Cathedral. I have not been able to locate where these items are now.
There is now a copy of the old war memorial standing in the Cathedral
This monument stands over 9 feet high, fashioned in oak and bronze. There are 3 panels on the base with 61 inscribed names of church members who made the supreme scarifice.
This memorial is in memory of those fallen in battle in the First World War.
back to top

