Population
The growth of the factory system and the influx of weavers from the rural districts led to a population explosion. The figures from the Census for the 19th century illustrate this clearly.
1801 - 11,980
1811 - 15,082
1821 - 21,940
1831 - 17,091
1841 - 36,629
1851 - 46,536
1861 - 63,126
1871 - 76,339
1881 - 104,012
1891 - 120,064
The population figure reached its zenith in 1911 when the total was 133,052. After this a decline was seen, with a figure of 101,825 recorded in 1971, the last Census that showed Blackburn as a separate Borough.
Weavers were often forced to move into the towns, when their houses were bought by millowners, who evicted them, but then offered them work in their mills in town. It was usually whole families that moved into town, not just the workers.
Often the households would include extended family members such as nephews and nieces. They are recorded on the Census as 'boarders'. Many households also took in lodgers to raise extra income to pay the rent.
The family was an important economic unit. Households were dependent on the income of several members of the family, rather than just one 'breadwinner'. Adult men did not earn enough in their own right to constitute a 'living wage' on which to support a family. Women were relatively well paid in comparison with other industries.
Individual members of the same family were often employed on different processes in the same mill. Positions in the mills were frequently obtained by personal contact and recommendation amongst families and neighbours.
Blackburn Buildings
J Aiken in his book A Description of the Country from 30 to 40 miles round Manchester, published in 1795 describes Blackburn thus: 'The town itself consists of several streets irregularly laid out, but intermixed with good houses, the consequences of commercial wealth. Besides the parish church, there is a newly erected chapel of the establishment, and five places of worship for different persuasions of dissenters'.
P A Whittle in Blackburn As It Is, published in 1852, states 'The public buildings (with the exception of those used for religious purposes), are few in number, and consist of a new market house, upon a splendid scale, and the noble erections in its immediate vicinity.'
The second part of the 19th century saw new building all over Blackburn. Mills were built away from the town centre, where land was cheaper and houses for the workers were constructed around them. Homes for the mill owners were built on the western fringes of the town. Housing for workers was of a fairly basic kind, though not as rudimentary as the back-to-backs common in other northern towns. The mill owners by contrast had gracious, spacious villas like Beardwood Cliffe and Billinge Scarr erected.
Public buildings like the Town Hall, the Cotton Exchange, the Public Library and the Technical School were built. Later came the sessions house and public halls.
Ambitious town centre redevelopment in the 1960s and 70s saw the demise of many much loved landmarks, especially the market hall and clock tower.
Darwen Buildings
J Aiken has little to say about Darwen beyond that it 'is in a bleak and elevated situation, surrounded with moors and little cultivated.' Whitehall is its oldest building dating from 1557, with Holker House at Hoddlesden next, dated 1591. When the Manor of Over Darwen was offered for sale in 1799 the advertisement in the Manchester newspapers refers to sundry messuages, farms, tenements and hereditaments, let at about £260 per annum.
Handloom weavers' cottages appeared during the late 1700s. The town centre ones have long since been cleared by redevelopment,but examples remain at Chapels and Blacksnape and Pickup Bank. A water-powered spinning mill was erected at Printshop in 1791. Calico printing began here in 1810. After 1835 the building was converted into cottages. Bowling Green Mill was erected in 1819. Mills proliferated throughout the 19th century with their attendant housing for the workers. Large house for millowners such as Astley Bank and Woodlands.
India Mill, Darwen Tower and the Market Hall appeared later in the century. The library and the public baths were built in 1908 and 1933 respectively.
The shift from the domestic system to the factory system inevitably brought with it huge changes in both working conditions and living conditions for the burgeoning workforce. From living in the settlements of handloom weavers' dwellings, which were situated around the more rural areas of the town, the workers moved into the industrial areas nearer the town centre.
A boom in cotton mill building occurred from 1850-1870, after the coming of the railway. Prior to this, mills had been situated close to the rivers and canal. As the railway followed the route of the canal through a large part of Blackburn, this did not change the location of mills initially. Mill colonies developed on the outskirts of the town, but eventually moved to any suitable open space.
The main colonies were those at Brookhouse, Nova Scotia and Grimshaw Park. These contained the largest mills in the town.
Housing followed the pattern of these mill colonies. Most workers needed to live close to their workplace with the result that streets were built and continued to be built as the mills expanded.
Housing for the workers was partly built by the mill owners and partly by speculators who bought the leasehold of plots from landowners such as the Feildens. The first homes built specifically for mill workers by the mill owners were those round the first spinning mill at Wensley Fold.
By the 1850s for example almost 100% of the housing in the streets round Hornby's mills was owned by him. Around 13% of the town's housing was owned by the mill owners by the 1870s. However by the 1890s much of this housing was sold off.
Initially housing was largely concentrated around the town centre, but gradually moved out to areas such as Witton, and began to appear up the hills surrounding Blackburn. Interestingly, Blackburn had very few back-to-back houses and the housing was generally of a higher standard than that of nearby towns. A local Act of Parliament laid down standards for size and ventilation of rooms. A housing shortage was not seen during the 19th century. There was a high turnover of tenants, as can be seen from the Census, when working class families are rarely at the same address from one Census to the next. Frequently they would only move to another house on the same street or to one in an adjoining street.
Typically such houses, from the second half of the 19th century onwards, would be terraced and contain four rooms. These would be a living room/kitchen at the front, with a scullery/workhouse at the back. There would be two bedrooms. There would be a yard that contained the toilet, and this yard would lead on to the back street. Towards the end of the century an improved version of this house was seen. It followed the basic plan of the earlier model with extra space, such as a lobby and third bedroom. The front room now became the 'parlour'. Bathrooms were rare, with only 182 in 20,000 working class houses in 1908.
The first terraced houses in Blackburn for mill workers appeared in the early nineteenth century and were built by the mill owners. They were constructed as you might construct a pig sty with consideration only for the beast's physical requirements. There was no consideration given to comfort, individuality, aesthetics, quality of life, or indeed to the human environment generally. Blackburn was no worse in this respect than other industrial towns, was in fact better, in that a local act passed in 1854 set down standards as regards dimensions and ventilation of rooms. However for the early workers coming to the town's first mills, some of whom would have left cottages and rural retreats, the accomodation and crowded streets must have been demoralising and brutalising. Even as recently as the 1960s an East African Asian arriving in Blackburn and seeing the long rows of terraced housing, assumed that they must be warehouses for the storage of goods. In fact they were warehouses for the storage of another commodity: human labour.
Blackburn's few back-to-backs were all demolished by the First World War. These were often two roomed houses: one bedroom with one room downstairs. The toilet was at the end of the street and shared with other people. Later houses were four roomed: two bedrooms with two rooms downstairs. This might seem adequate, but families were large then with often seven or more children. As an example: Cyprus Street in Darwen, which in 1991 had half a dozen children under the age of ten, in 1881 had over 100. A bedroom therefore might have five or more children sleeping in it. Children would often sleep in the same room as their parents until they were five or six, or older. With a few exceptions, such as Garden Village in Darwen, and Saltaire in Bradford, no attempt was made to provide anything but the most basic accomodation for workers.
The mill owners built quite different houses for themselves. Henry Sudell built Woodfold Hall, William Feilden built Feniscowles Hall and Henry Feilden built Witton House. Those slightly less wealthy built villas on Preston new Road and on Revidge and Billinge. They were often set in their own grounds, had more than a dozen rooms, with accomodation for servants.
After the First World War new estates were built at Brownhill and Intack. After the Second World War the estate at Shadsworth was built and the high-rise developments at Lark Hill and Mill Hill. Much of the old terraced housing was cleared. Although this was often substandard without bathroom or inside toilet, the people living there preferred it to the new estates, where there was no sense of community and often not enough in the way of shops and pubs. The policy was modified later and resources were provided to refurbish the older terraced property.
The low building on the right of this picture was built at the time the new turnpike road (Preston New Road) was under construction in 1824, and by the middle of the Nineteenth century was the address of cotton manufacturer William Eccles. Having taken over his father's mill in Nova Scotia in 1831, he became one of the first Aldermen of the council in 1851, and the following year, shortly after opening a new and much bigger mill, Eccles was elected MP for Blackburn. Sadly for Eccles, he was unseated by the courts for bribery and corruption the following year, and died shortly afterwards.
The building became the Girls' High School, as which it was substantially extended to its present form.
By Matthew Cole
Witton House was built in 1800 by Henry Feilden. The Feildens had been lords of the manor of Witton for many years and had been acquiring land in the area since the 1600s. They became the largest landowners in Blackburn. The house was described by Edward Twycross in his work, ' The Mansions of England and Wales,' as: ' a very elegant stone edifice in the Grecian style. It is constructed of cream coloured freestone, richly veined, and has in the centre of its eastern front a splendid portico, supported by columns of the Doric order. The principal apartments, which are of noble proportions, are enriched by several paintings by the best modern masters. the situation of the house is particularly fine; it stands on a rising ground in the midst of rich plantations, and commands some splendid views, affording every variety of scenery.'
After the death of Lieutenant General Feilden in 1895, Witton House was rarely used by the family. Both estate and house suffered from the neglect. Negotiations about the purchase of the estate between The Feildens and Blackburn Council began. During the Second World War Witton House was used as a convalescent centre for wounded servicemen. After the war negotiations continued and with the help of a donation of £35,000 by Mr R E Hart the estate was purchased in July 1947.
It was considered as early as 1947 that Witton House should be demolished. When dry rot was subsequently discovered, its fate was sealed. In November 1952 it was decided the house, apart from a range of outbuildings, should be demolished.
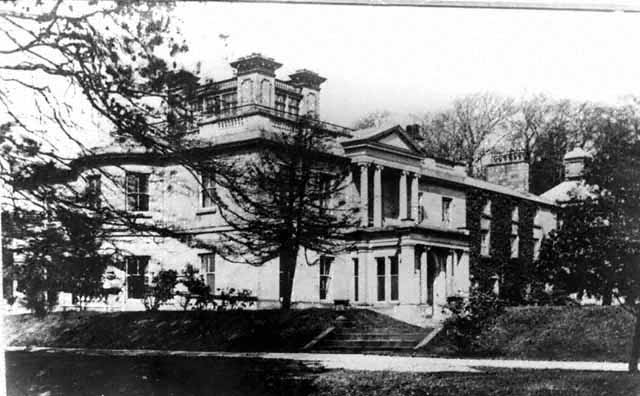
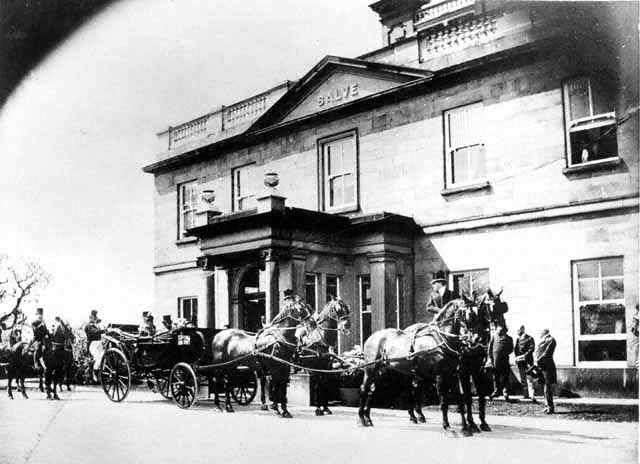
In 1867, William Coddington inherited this near-completed mansion with its spectacular views out to the coast from his father, along with Crossfield, Wellington and Ordnance mills. When it was completed the next year, Coddington moved to Wycollar from Spring Mount, and went on to become Mayor of Blackburn in 1875, and one of its MPs from 1880 -1906. Amongst other benefactions to the town, Coddington presented the Parish Church (now the Cathedral) with an organ valued at £3,000. After his death in 1918 another cotton family, the Eddlestons, (from whose collection these photos come) took the property over. Like many industrial families, the Eddlestons were linked by marriage to leading figures in other areas of Blackburn's public life - in this case to the Ritzemas, whose patriarch, T.P. Ritzema, had founded both the Northern Daily Telegraph and the Blackburn Weekly Telegraph in the late Nineteenth century, and who lived around the corner at Quarry Glen in Billinge End Road. The Eddlestons remained at Wycollar until 1930, when hard times in the industry forced them to sell up and Wycollar was demolished. Only the lodge house of the mansion remains at the foot of Wycollar Drive.
back to top
Blackburn's face is changing. For those who have not seen the town for many years, it will be almost unrecognisable. The following photographs show some of these changes: Barbara Castle Way; the pedestrianisation at the top of Northgate; the Capita building; the new one way system around Cardwell Place etc. There are also images of the redevelopment at Lower Audley. More changes are on the way, and we'll attempt to keep pace with them and publish images on the Cottontown site.
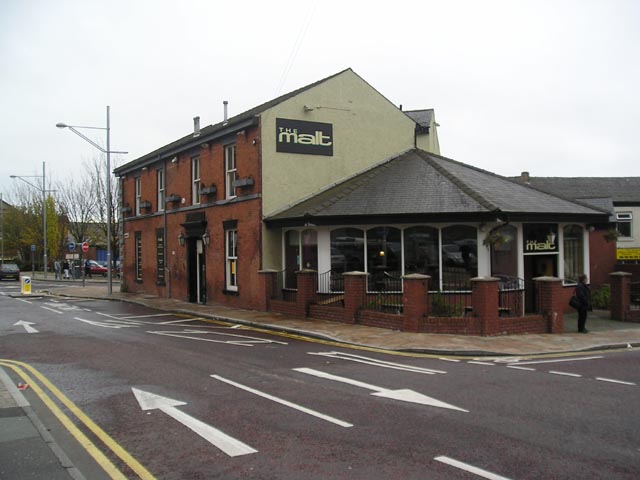
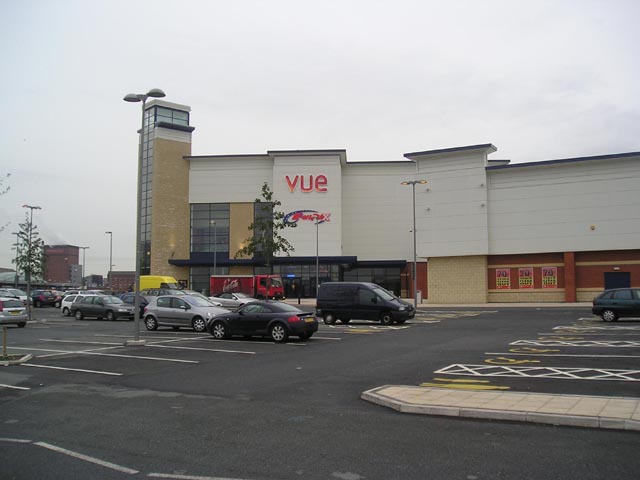
The Changing Face of Sudell Cross
Soaring 32 feet into the air, this new structure designed by Simon Watkinson has just been installed at Sudell Cross. Costing £75,900, it's part of a £1.1 million revamp and is due to be illuminated on April 10th.
Sudell Cross has changed a number of times over the years and below are some of its previous incarnations.
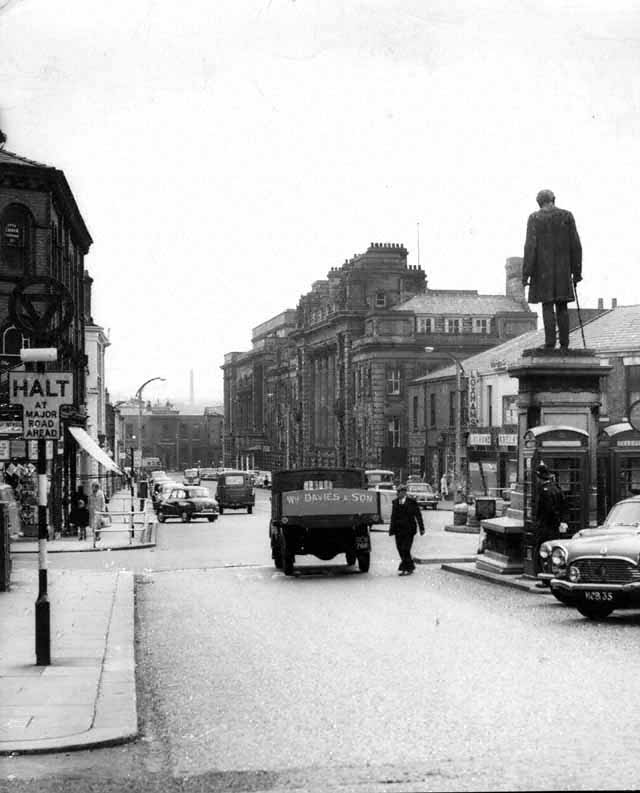
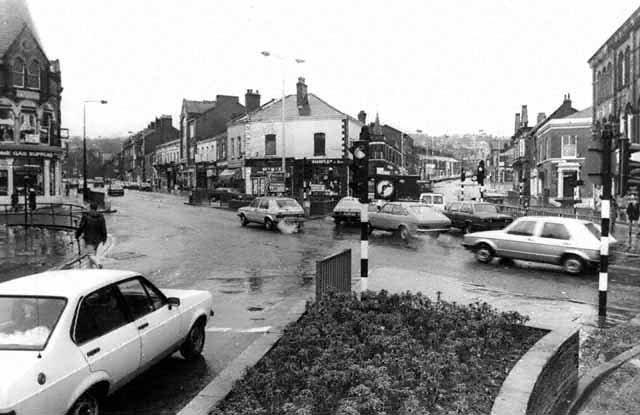
© BwD - terms and conditions

